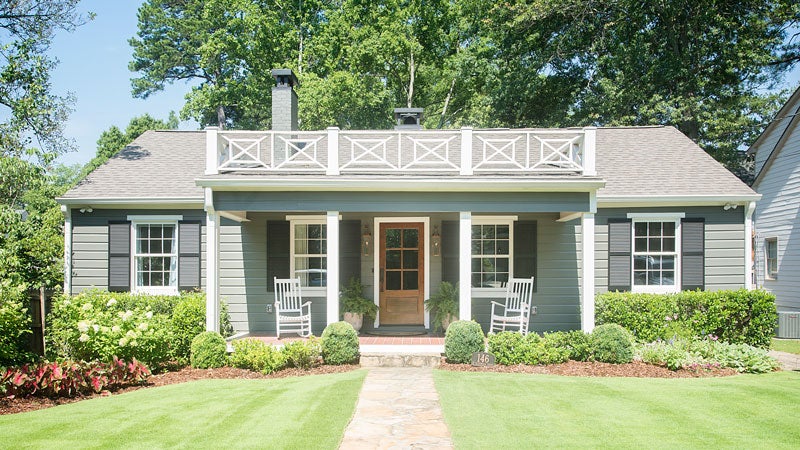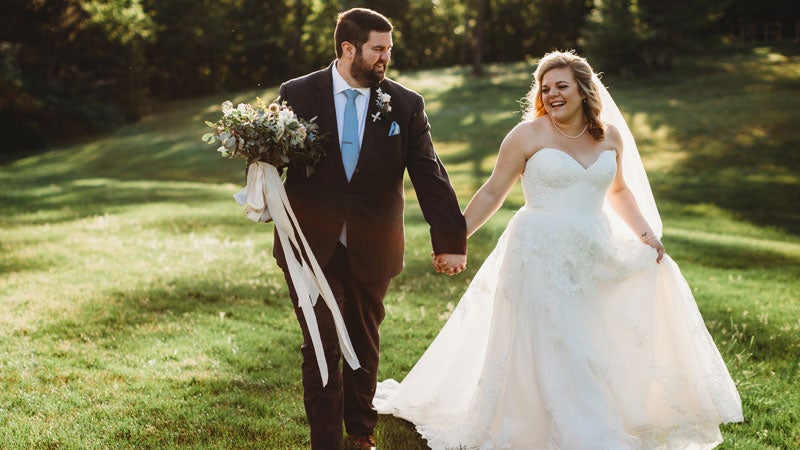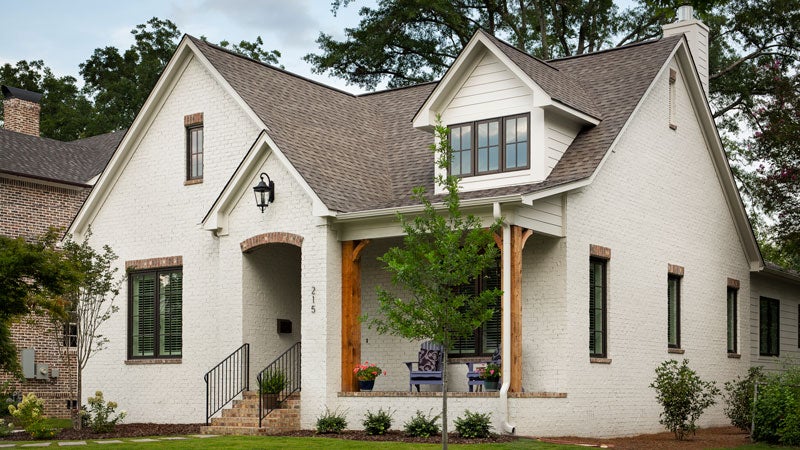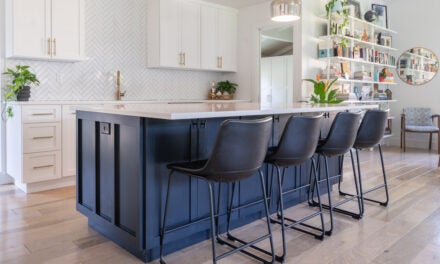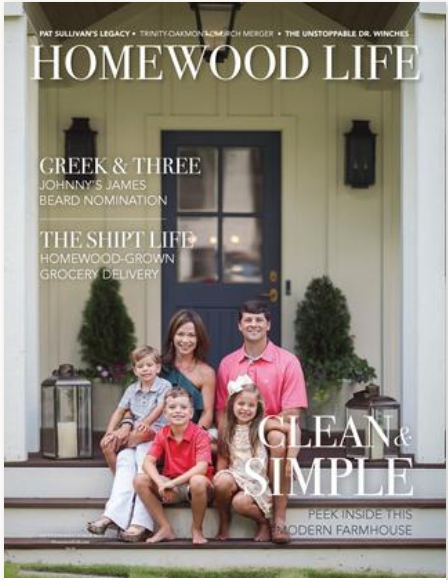Kristen Snell never envisioned herself living in a big house. Instead, she always wanted a small cottage filled with the things she loves. Today her family’s newly renovated home is full of as much charm as it is meaning. Look a layer beneath its pleasing palette, and you’ll find artwork created by adults with dementia she works with, memory markers she and her husband Jonathan have collected on trips, and countless tasteful odes to their love for their two basset hounds. (Even their Wifi network is named “House of Bassets.”) Kristen calls the vision Chickadee Interiors helped her bring to life “well collected and eclectic,” and it’s spot-on.
Kristen and her husband Jonathan rented a house in Homewood after they first married, and when they moved to Atlanta for Jonathan’s job, they knew they’d one day come back to Homewood for its charm, diversity and walkability. When they acted on that promise in 2014, they put an offer on a 1946 Edgewood cottage house within an hour of when it went on the market. Between the street, neighbors and old house character, it immediately felt like home. Plus, it’s on Homewood’s “Halloween street,” and their house soon became known for its dance party music and fog machine for trick-or-treaters.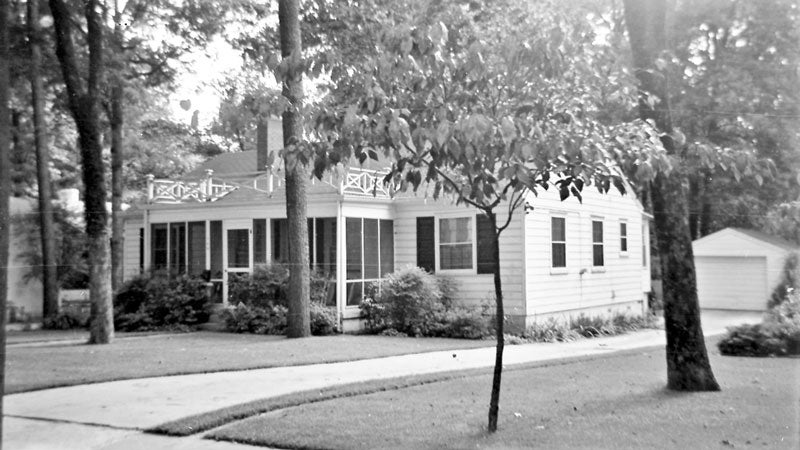
For all they loved about the 1,300-square-foot house, though, Kristen and Jonathan wanted to improve its flow for their family and fix all the “Band-aids” that various sets of homeowners and renters had put on since its original occupants, a Polish family, first moved in more than 70 years ago. Architect Brian Jernigan immediately caught their vision to do all of that while keeping the original charm of the house, and Stephen Boehme and Brian Hart with Phoenix Builders Group brought it through to completion.
Following Jernigan’s plans, they opened up the home’s galley kitchen to one large open space with the living room and added a new master bedroom and bath as well a screened porch off the back, making for 500 new square feet in all. The renovation also updated bathrooms, added storage space, raised the ceilings up to 10 feet in the main living spaces, and reworked wall placements to maximize their space.
In keeping with the charm-maintenance goal, the Snells still have the original narrow-width hardwoods and replaced the door knobs with glass handles that looked like the original ones in the house. Jernigan also drew Chippendale railings for the front porch before he even saw the original photo of the house Kristen and Jonathan had found, so of course those had to come to life too—the perfect entrance to the charming, well collected home Kristen had long envisioned.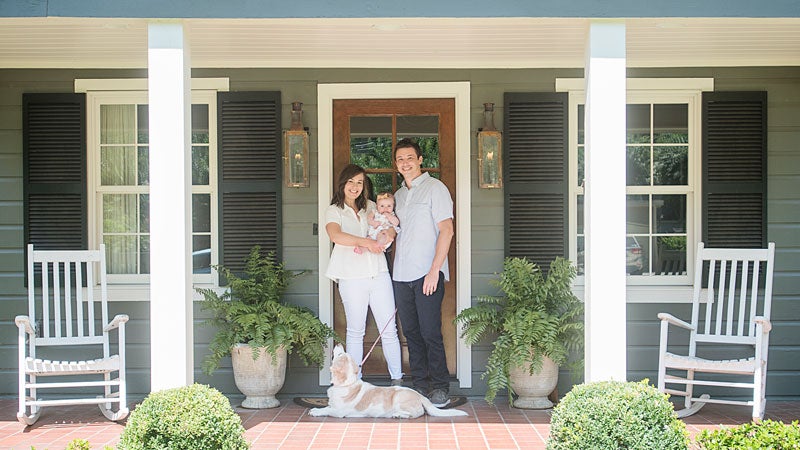
Exterior
During renovations, the Snells replaced the sides of the house with Hardy board but were able to leave the front with its original wood. They added chippendale railings to the top to make it look like the front had originally and added gas lanterns on either side of the front door. Chickadee Interiors guided them to paint the house a darker Armory grey to differentiate it from other home exteriors that are lighter colors today.
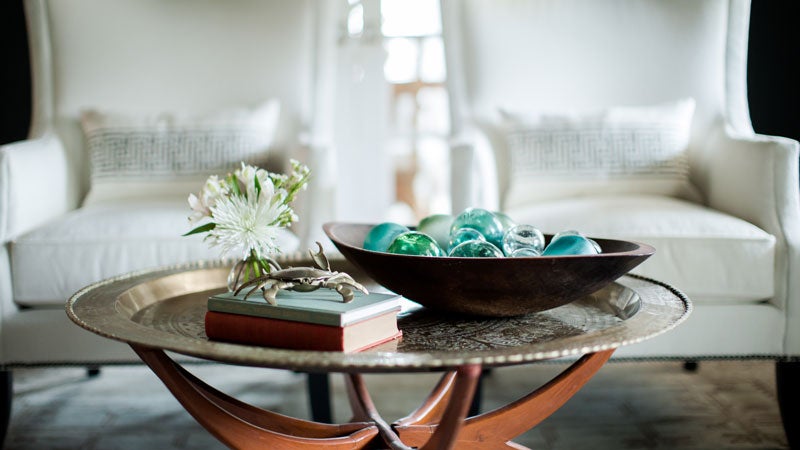 Front Sitting Room
Front Sitting Room
Kristen displays her fish float collection in a shallow wooden dough bowl that has been in Jonathan’s family for several generations.
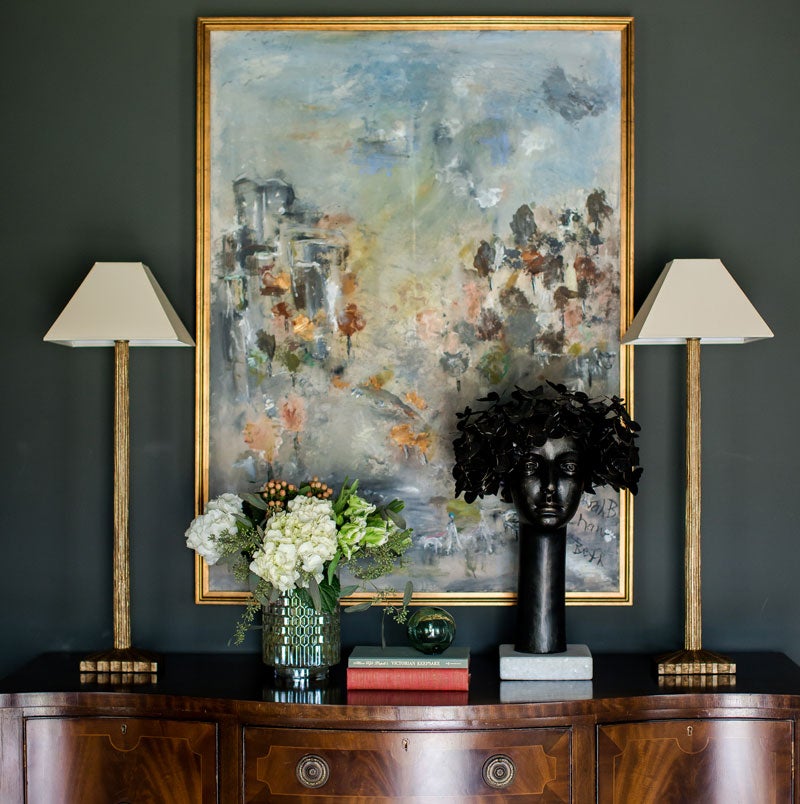 Sitting Room Art
Sitting Room Art
The black and white art on this wall as well as colorful canvases on the Snells’ bookshelves were all created by participants in a community respite ministry at Canterbury United Methodist for people with mild to moderate dementia diagnoses. Kristen is on staff with the ministry, which uses art, music and pet therapy with its participants.
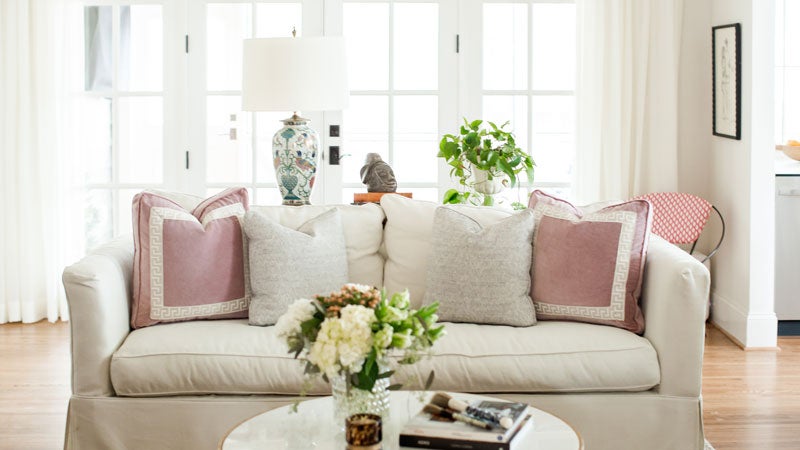 Living Room
Living Room
The color scheme for this light and airy space off the kitchen was built around the antique lamp behind the couch that serves as its decorative focal point.
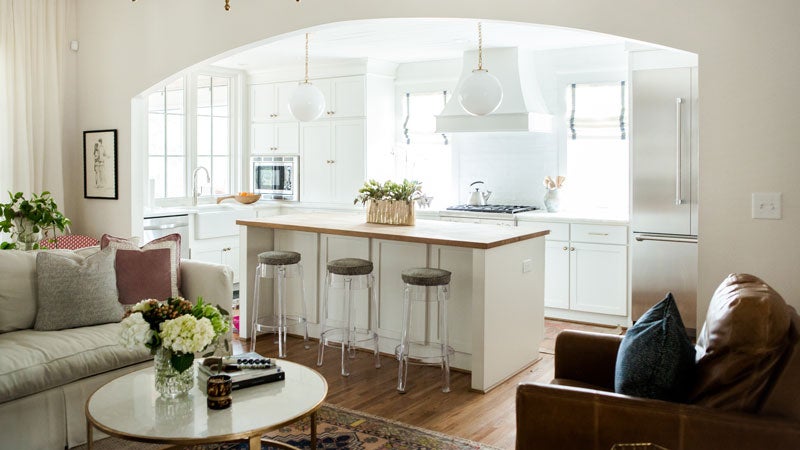 Kitchen
Kitchen
For their newly open kitchen the Snells commissioned a hearty butcher block island countertop from Magic City Woodworks, a local woodworking shop that helps young men bridge the gap between unemployment and meaningful employment. Kristen wanted the space to be simple and white since her art, fabrics and rugs in other rooms bring plenty of color to the house, and the white Visual Comfort orb lights and cabinets painted Sherwin-Williams Alabaster are in keeping with that theme.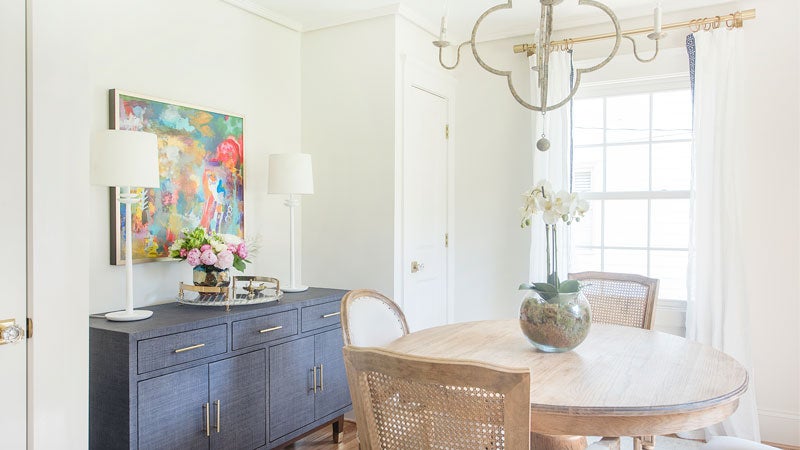
Dining Room
Kristen was close with her grandmother until her passing, so it makes having her dining room table in her home extra special. Kristen sanded it down and left the wood raw to update the look and added an indigo grasscloth buffet by Society Social to correspond with the darker walls, which are painted Benjamin Ashwood Moss in the front sitting room in contrast to the Sherwin Williams Origami White in the rest of the house. Behind the buffet hangs a painting created by adults with more advanced dementia who participate in local adult daycare programs around the city.
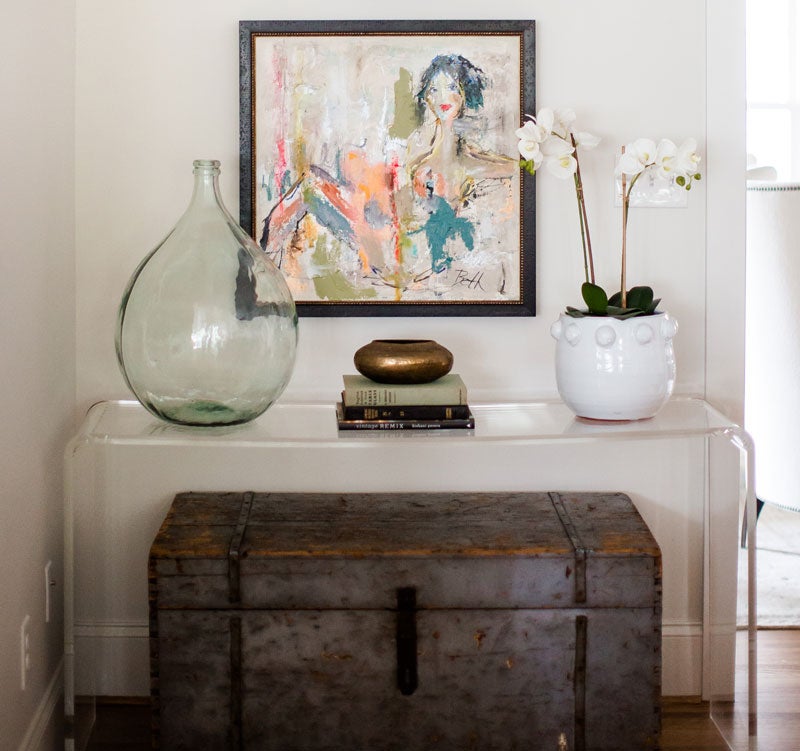 Art Nook
Art Nook
Kristen knew she always wanted to find a space in her home for the antique trunk at the base of this vignette. She found it while antiquing in Maine in the middle of a trip where she and a friend drove 34 dogs in a Sprinter van from Shelby County, Alabama, up to New Hampshire to be adopted through Shelby County Humane Society’s Shelby Partners.
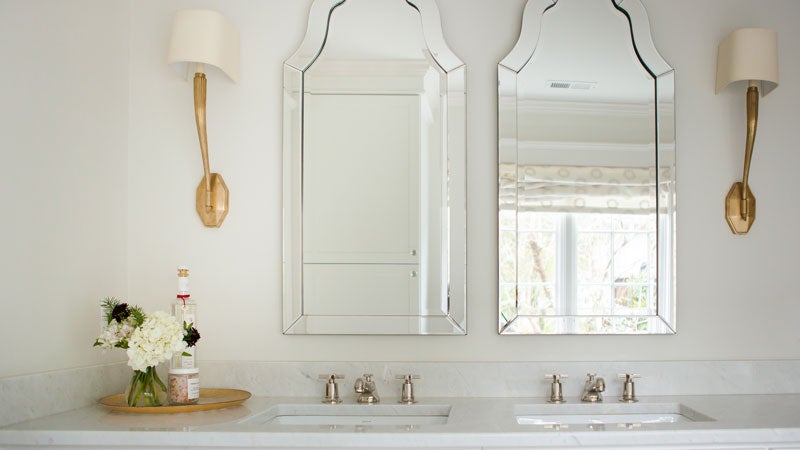 Master Bathroom
Master Bathroom
The Oriental rugs throughout the home are sourced from Etsy, Chickadee Interiors and other stores. In her living room she layered a solid cream colored rug under a patterned Oriental to soften it, but here the Oriental stands on its own.
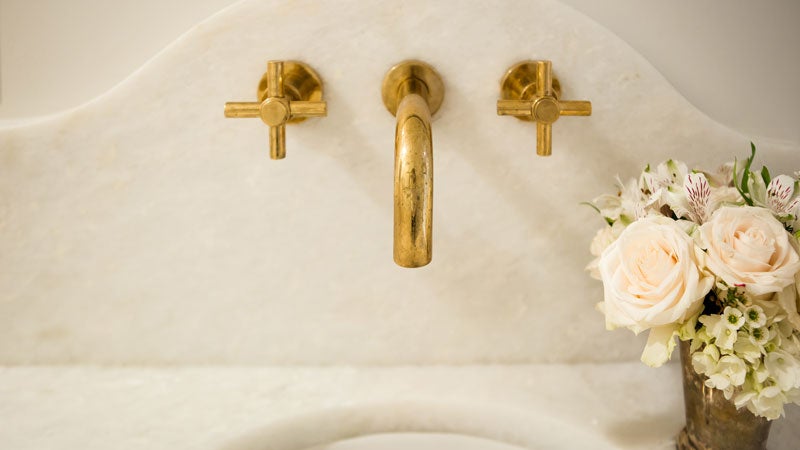 Powder Room
Powder Room
The Snells reduced the size width of this space to make room for a fireplace on the other side of its right wall, so a simple white marble sink with brass pipe legs fits in perfectly as well as a shower in place of a bath tub that was there previously.
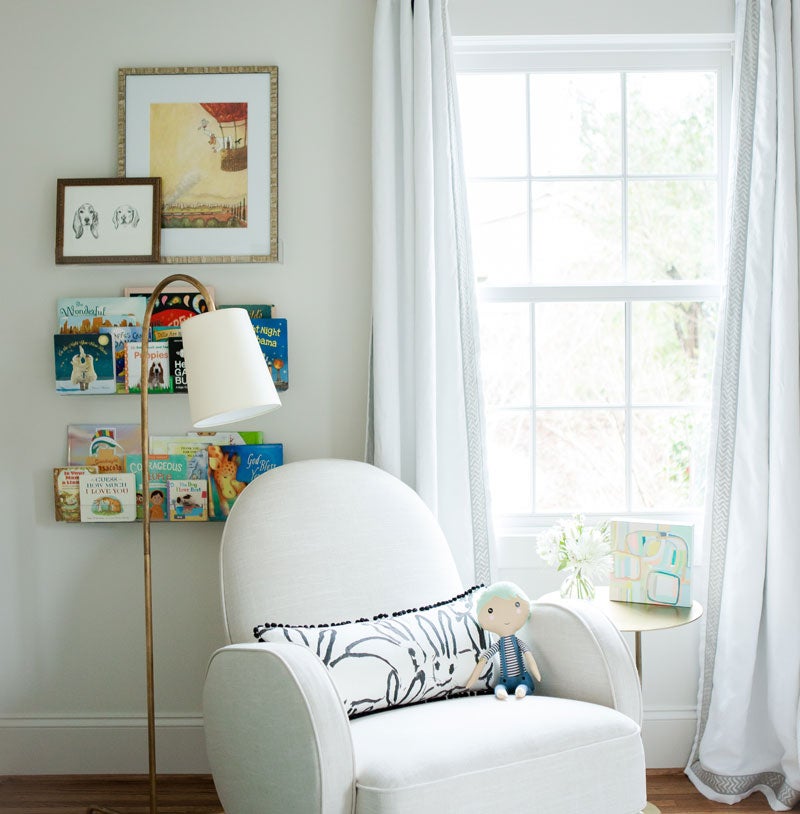 Nursery
Nursery
The Snells didn’t find out the gender of their baby girl until she was born, so they wanted to keep the nursery gender-neutral as well as fun and funky. The floating bookshelves create space for storage in the small room, and above them hangs a piece of art of a basset hound in a hot air balloon Kristen and Jonathan bought on an anniversary trip to wine country as well as a sketch of their own basset hounds. Kristen also commissioned Montgomery artist Elizabeth Hawke to create a whimsical piece to go above the daybed in the room that is adjacent to the crib.
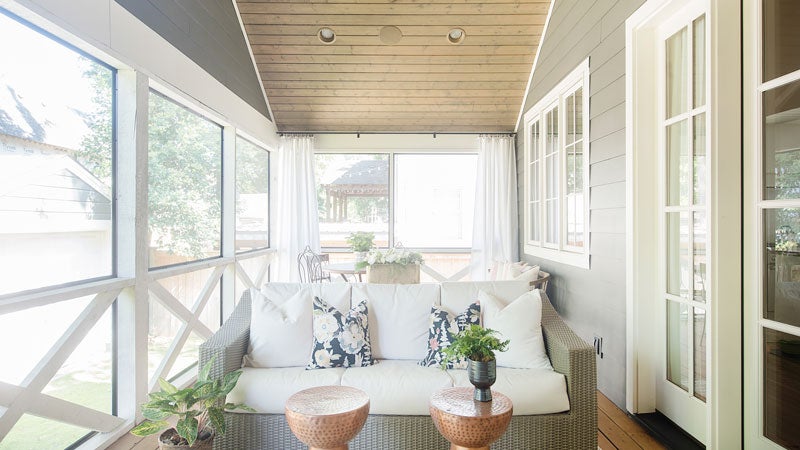 Back Porch
Back Porch
One of the biggest things the Snells wanted in their renovation was to add an outdoor living space for relaxing and entertaining. Now that it’s complete as an extension of their living room, they like to leave the doors open when the weather is mild.
Behind the Scenes
- Architect: Wm. Brian Jernigan
- Interior Design: Kate Hartman & Kelly Petro Neely, Chickadee Interiors
- Contractor: Stephen Boehme & Brian Hart, Phoenix Builders Group
- Lighting & Fixtures: Fixtures & Finishes

