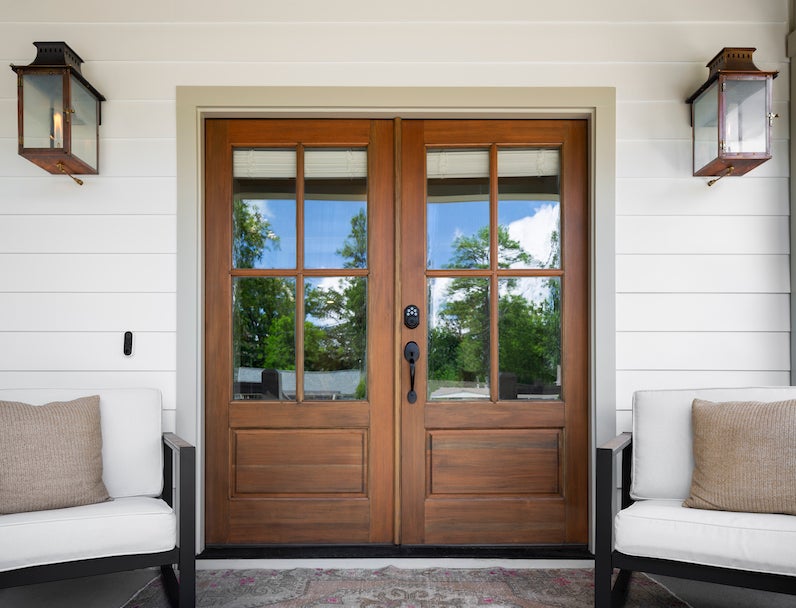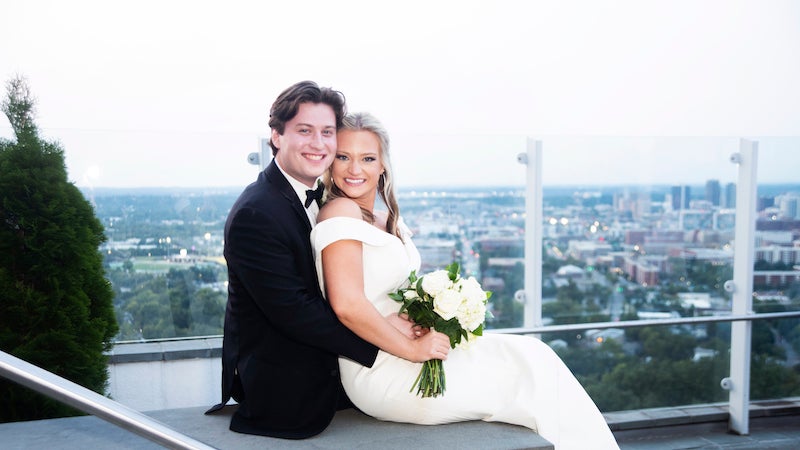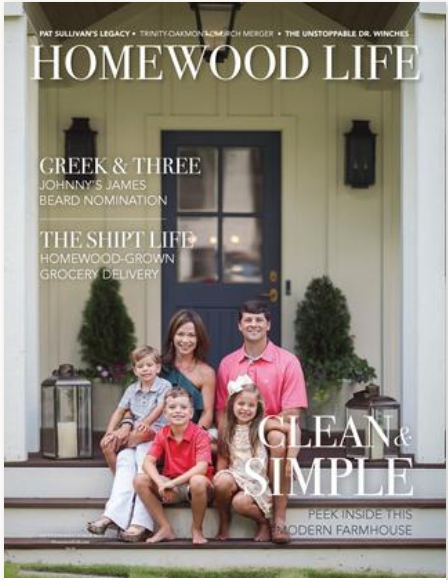Erica and Ardell Halston are no strangers to Edgewood. Erica has taught special education at Edgewood Elementary for eight years, and her mom lives on Primose Place. For several years the couple lived in a new build they helped design in Liberty Park, though, all the while thinking of what they would do differently design-wise in another home one day.
In the end the Halstons got to put all of those design ideas into action when they made the move to the neighborhood where they wanted their now 2-year-old to grow up near his future Homewood classmates with the tight-knit relationships they knew they’d find there. The main appeal of the home they’d buy on Melrose was its deep lot and street full of mostly updated homes that their design would fit right in amidst—and the neighbors of course.
Once the Halstons had the property, they decided to work with Willow Homes on their project based on the company’s feedback on their plans—and the fact that their office was just around the corner from their new home. “It doesn’t get more Homewood than that,” Ardell says.
The Halstons considered renovating, they considered tearing down the existing home, and ultimately they decided to take the home down to its crawl space foundation and building up from there. The end result is still a single-story home like most on its side of the street, but it has double the square footage and higher ceilings than the previous structure. Their living room now sits where a deck once was, and their master bedroom where the living room once was. Technically the modern cottage home is a renovation, but ultimately it’s a new home on the existing footprint, plus extra square footage off the back of the original home.
Although their white Melrose cottage is 500 square feet smaller than their Liberty Park house, the Halstons say that it’s far more functional with an open flow from the front drop zone to the kitchen to the living room, with each living space broken up by a cedar wrapped ceiling beam. Even on just one story, Allison says the home “lives big” with four bedrooms and three full bathrooms, plus a spacious master suite with walk-in closet and walk-in pantry to boot. The designer is quick to note it’s a floor plan she would build for herself—and the Halstons would agree, especially since they were able to incorporate the design elements they dreamed of for years for their family to enjoy for years to come.
Front Porch
Ardell and Erica knew they wanted gas lanterns to flank either side of double front doors on their new home, and Allison helped them to coordinate the charwood stain on the door with the porch’s tongue and groove ceiling. From the front you can also see how the Sherwin Williams Oyster White painted brick flows with the more beige with a hint of green Sherwin Williams Jogging Path paint on the trim and railings.
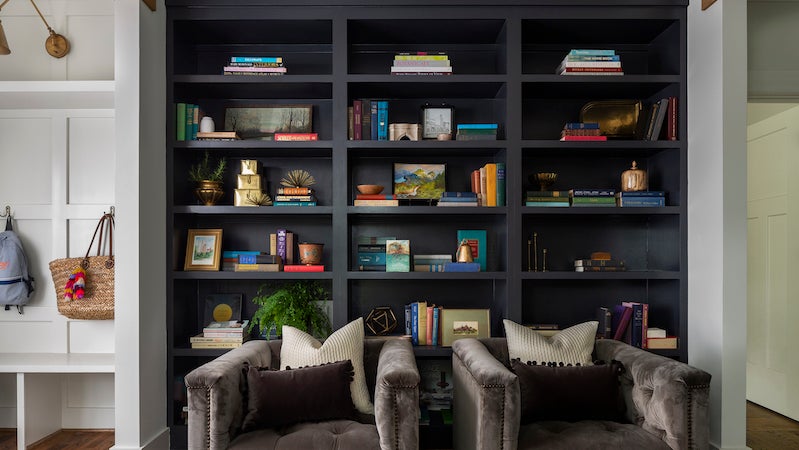
Den
Nicknamed the “gossip den,” this adult sitting room is the perfect place for the Halstons to sit back and read a book or drink a glass of bourbon. Ardell and Erica knew they wanted a wall of built-in bookshelves painted in a dark hue somewhere in the house, and they decided the entrance to their home was the perfect place for this statement maker in a paint color that’s almost black but with hints of blue.
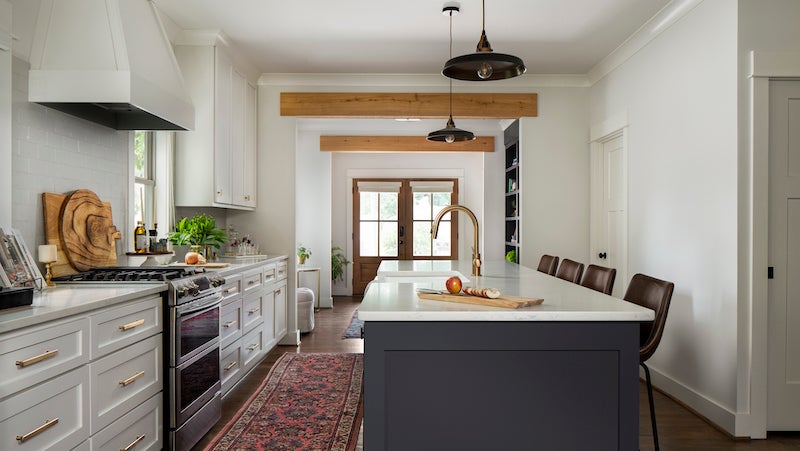
Kitchen
This clean white kitchen is deep, with a deep island, just like the house. The Bianco Venatino Quartz countertops give the Halstons the elegance of marble without the maintenance it requires, and all the white cabinetry is complemented by brass hardware and an island painted a hue that is mix of black and navy slightly lighter than the bookshelves in the adjacent den. The pendant lights above the island also lend a more modern vibe to the overall farmhouse feel of the space.
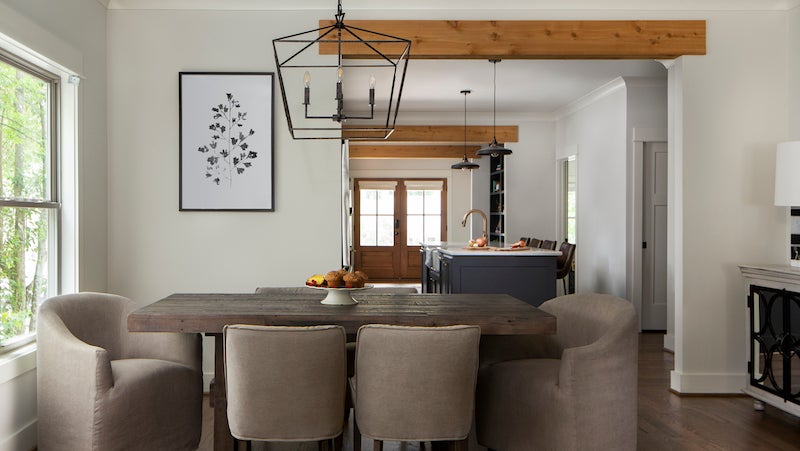
Dining Room
This casual space transitions from the kitchen to the living room on the back of the house (not pictured). The comfy chairs from At Home paired with a West Elm table beg the Halstons and their guests to sit for hours. The cedar-wrapped beams transition from the drop zone at the entrance of the house to this sitting area and then to kitchen and lastly to the dining room/living area in the back of the house.
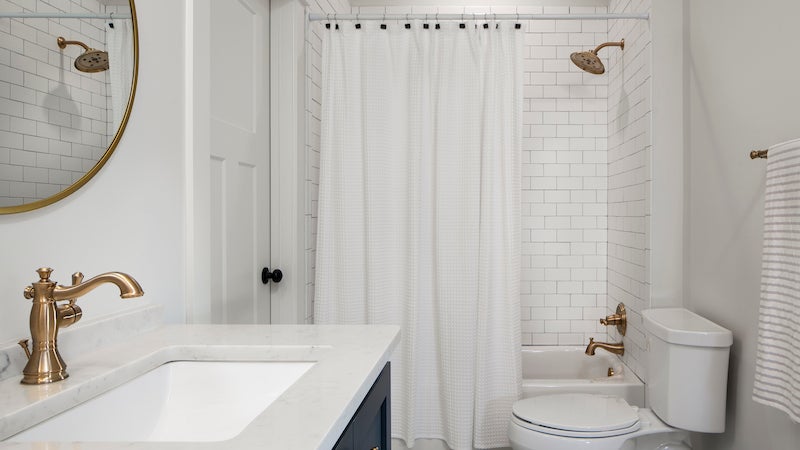
Jack and Jill Bathroom
This bathroom right off the dining room also acts as a powder room for guests, and like the other two bathrooms in the home, it features the same brass hardware as the kitchen.
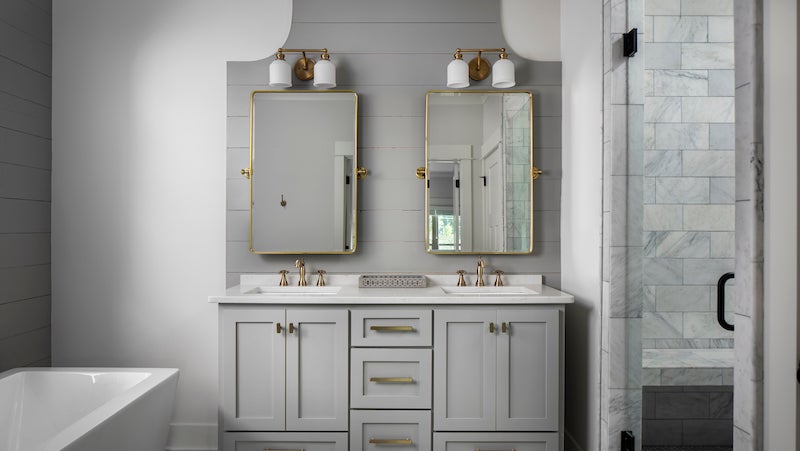
Master Bathroom
The Halstons wanted to create a feature shiplap wall painted Sherwin Williams Ellie Grey like the cabinets beneath them, and Allison came up with the shiplap detail that frames the master vanity. Brass-rimmed Pottery Barn mirrors create contrast from the soft grey hue. The simple yet elegant color scheme is complemented by Bianco Calcatta Hexagon Honed Marble penny tile floor and Arabescato Marble shower tile.
Behind the Scenes
- Construction: Willow Homes
- Interior Design & Select Furnishings: Allison Hallman, Willow Interiors
- Appliances: Allsouth Appliance
- Cabinet Hardware: TopKnobs
- Lighting: Mayer Lighting
- Countertops & Tile: Triton Stone Group
- Plumbing Fixtures: Southern Bath and Kitchen
- Select Furnishings: West Elm, At Home, Nadeau

