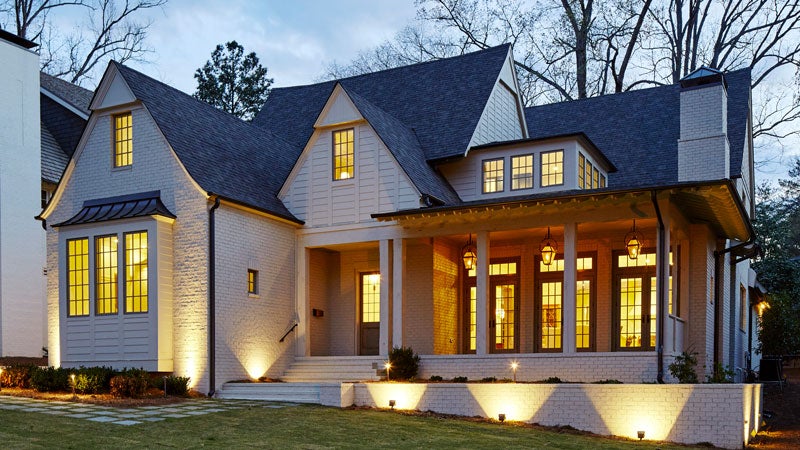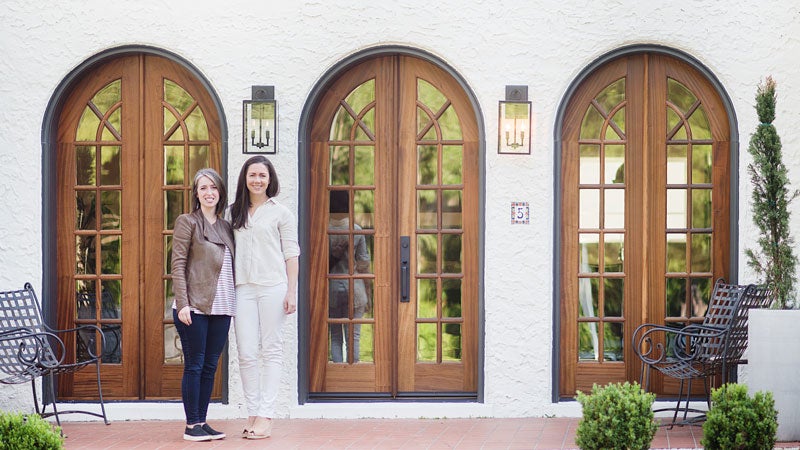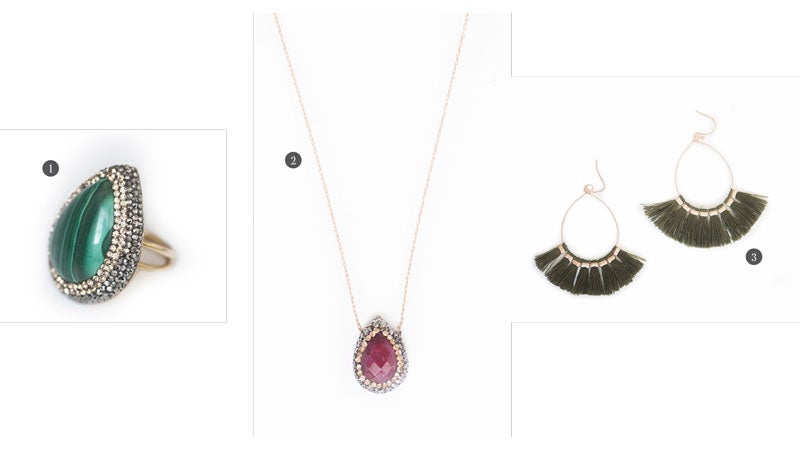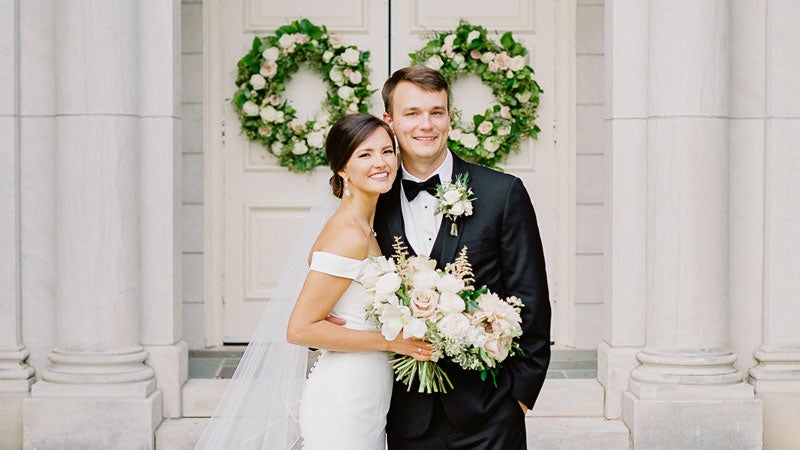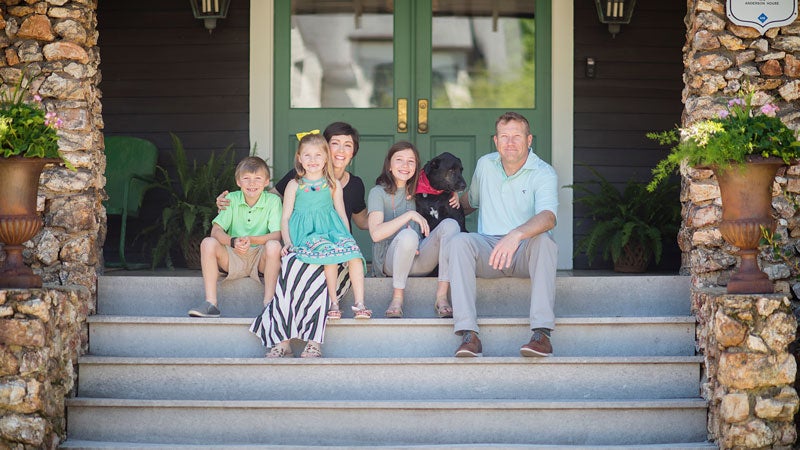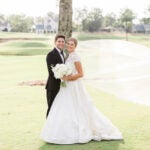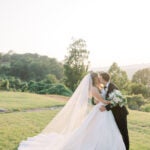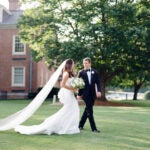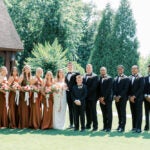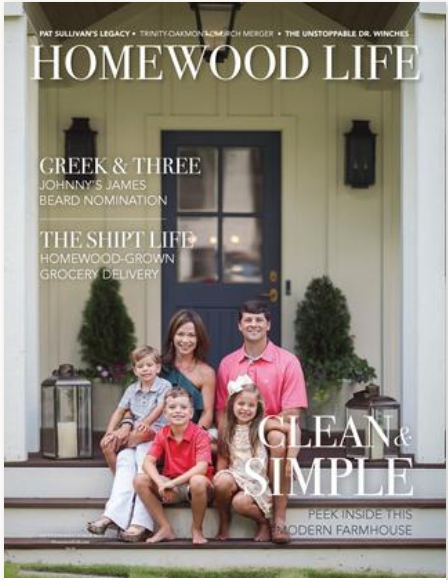Two specific moments stand out to Lauren Tanner from the road to building her family’s dream home. The first was the day her husband Brian came home, or rather didn’t come home, from a quick trip to the Piggly Wiggly to get a couple of things for their kids’ dinner. As it turns out, he had taken a detour through Hollywood and stopped to talk to an elderly woman about her house. To clarify, the home wasn’t on the market, and Brian had driven by this house numerous times hoping for a chance to meet the owner. “When they finally met, they started talking in the front yard, and we had a contract on the house the next day,” Lauren says.
The second was the day their architect Richard Long showed her and Brian the first sketch of the house they wanted to build on the lot. “We thought, ‘That’s the house we want, don’t change a thing!’” Lauren recalls, still a bit surprised by the fact since hers and Brian’s tastes aren’t always the same.
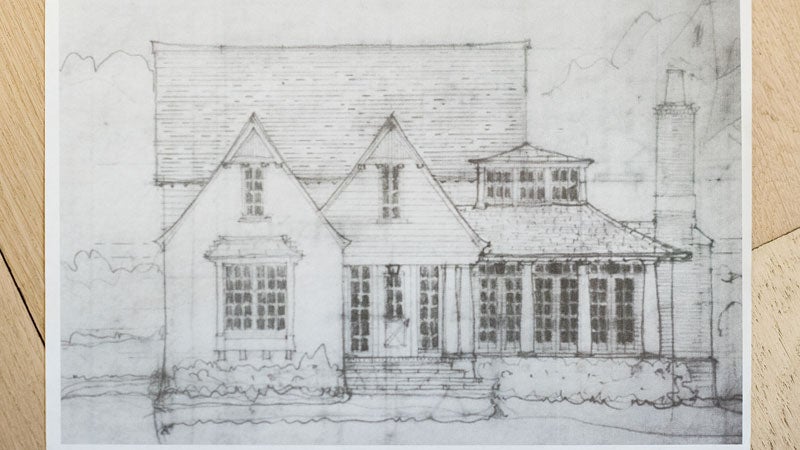 The Tanners knew they were in a front-yard neighborhood, so the deep front porch, replete with the gas lanterns Lauren knew she wanted, anchors the architectural design. With their four kids almost always outside, this has become the space where they spend the most time as a family, with light flowing past them into their hardest-working indoor spaces. Three sets of doors along the porch act as a wall of windows into the living room that draw in lots of natural light—a feature Lauren also loves about windows in their kitchen as well as, surprisingly, the second-floor laundry room and master bedroom closet.
The Tanners knew they were in a front-yard neighborhood, so the deep front porch, replete with the gas lanterns Lauren knew she wanted, anchors the architectural design. With their four kids almost always outside, this has become the space where they spend the most time as a family, with light flowing past them into their hardest-working indoor spaces. Three sets of doors along the porch act as a wall of windows into the living room that draw in lots of natural light—a feature Lauren also loves about windows in their kitchen as well as, surprisingly, the second-floor laundry room and master bedroom closet.
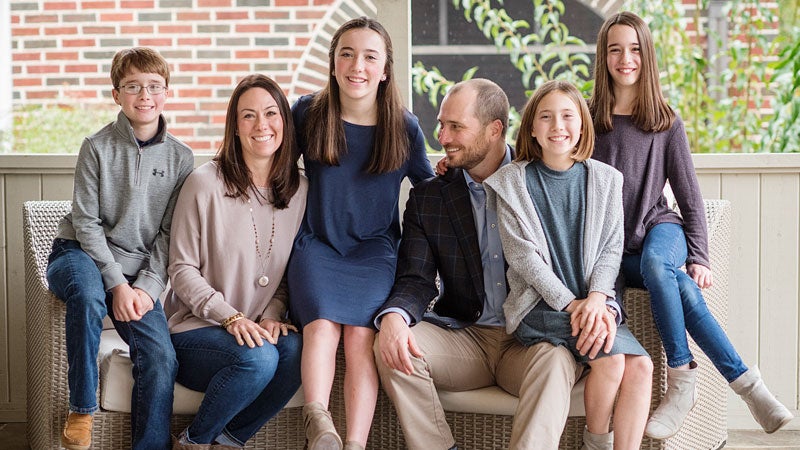
Photo by Lauren Ustad
The home’s interior boasts a neutral palette with distinctly rustic wood accents and 10-foot ceilings on the main floor. Creamy white shiplap lines the kitchen and living areas as well as the upstairs hallway, wood cased openings lead into the living room from two directions, and wooden planks line their ceilings on the main level. Down below, the hardwood floors are a white oak too, varying in width from 6 to 8 inches. “I love the wood,” Lauren says. “It adds warmth to the all-white look and makes it feel more homey.”
Richard along with Susan Gray of Susan Gray Design worked together from the beginning of the project to pull all of the details together Lauren and Brian wanted in their new home, with lighting, flooring, color palette and architectural details creating the flow and overall look they envisioned. As the home neared completion, Shea Bryars of Shea Bryars Design came in to work with Lauren on interior design and furnishings.
Before they got to the point of building this house, the Tanners had lived in several Homewood houses. They’d remodeled an old house on Hambaugh Avenue in Edgewood. They’d lived in a newer one on Yorkshire. But this time they wanted to build exactly what they wanted from the ground up. “There were so many possibilities,” Lauren says. “That was fun.”
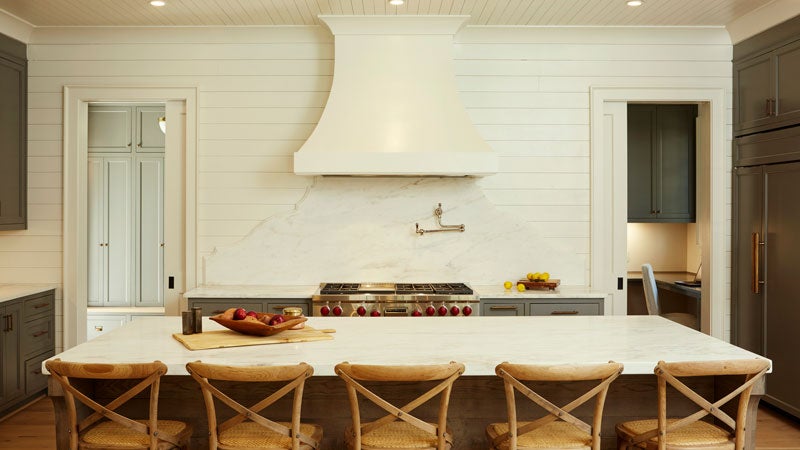 Kitchen
Kitchen
At the heart of the house, the Tanners wanted their kitchen to be spacious and functional, with a mudroom locker space for their kids, office for Lauren and large pantry right off of it. There’s ample seating at the large island for kids to eat and work while Lauren cooks.
Lauren knew she wanted a “thick and substantial” marble countertop to anchor the kitchen, and liked the clean look of having it as a backsplash as well to contrast with grey cabinets and paneling on appliances. “I just wanted a simplistic look, I don’t like a lot of clutter and love everything being hidden in cabinets,” Lauren says.
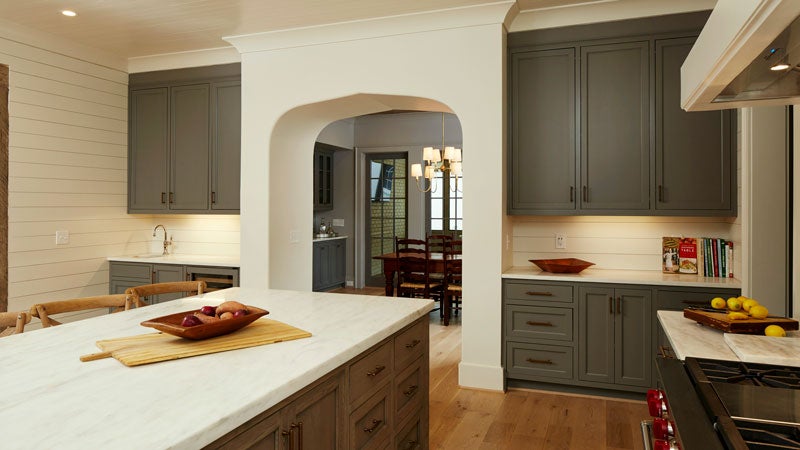 Dining Room
Dining Room
The rustic diamond patterned ceiling made of pecky cypress draws interest to the eye. The table Lauren grew up eating around anchors the space, with a built-in cabinet in the same grey as the kitchen cabinets (Farrow and Ball Mole’s Breath) on one end. Portraits of their four kids—triplets age 9 and a daughter age 12—line the wall that is on the kitchen side of the room.
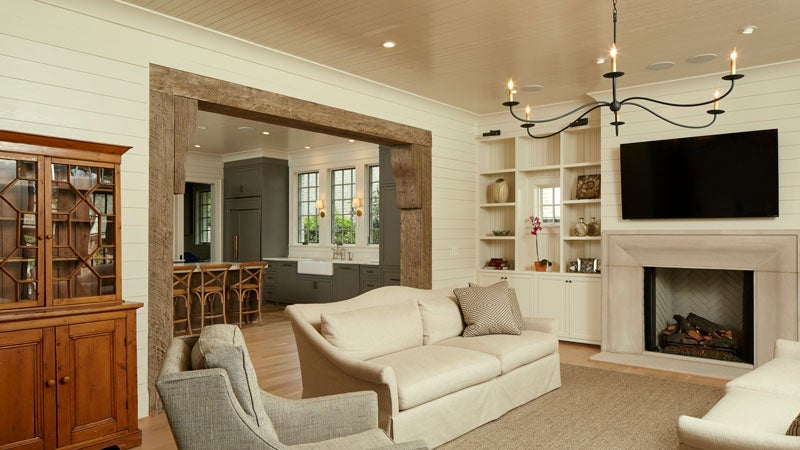 Living Room
Living Room
Rustic wooden cased openings and Benjamin Moore dove wing-colored shiplap walls provide neutral bases for this space that carries over into the built-in bookshelves (with inset windows) and fireplace as well as the decor. Lauren had had a lot of color in her previous homes but decided to go in a different direction this time as she worked with interior designer Shea Bryars. “We wanted to keep it clean with simple lines,” Lauren says.
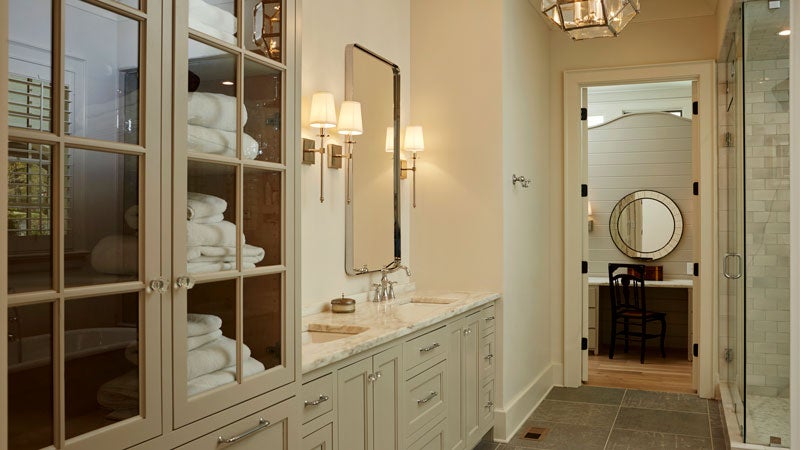
Master Bathroom
Resembling an Oushak rug, this tile design adds a textured look to the classic marble and light-colored cabinet faces. The other stand-out of this room is the massive shower.
The Tanners didn’t want their bathtub at the front of the house, so instead they took a turn outside convention and put the closet there. A large wall boasting artwork is visible in front of the window, but unbeknownst to passersby, behind it is a built-in vanity and traditional closet space inside of built-in cabinets.
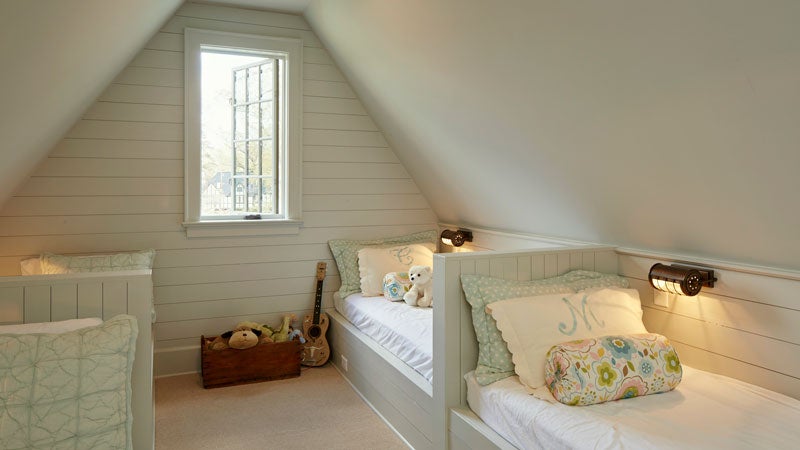 Bunk Room
Bunk Room
Each of the four Tanner kids wanted their own room, so instead of a guest room sleep-over guests stay in this cozy space with built-in beds. Plus, all four get excited to sleep on the bunks together on special occasions like Christmas. Each bed has its own antique-style reading light, and center antique hanging light from Siebel’s adds a rustic charm to the space.
Meet the Team
- Architecture: Richard Long, Long & Long Design
- Design: Susan Gray, Susan Gray Design
- Interior Design: Shea Bryars, Shea Bryars Design
- Cabinet Hardware: Brandino Brass
- Countertops and Tile: Triton Stone
- Select Lighting: Circa
- Plumbing Fixtures: Ferguson
- Appliances: Siano
- Front Door: Woodworking Dynamics
- Other Doors & Windows: Holcombe Doors & Windows

